
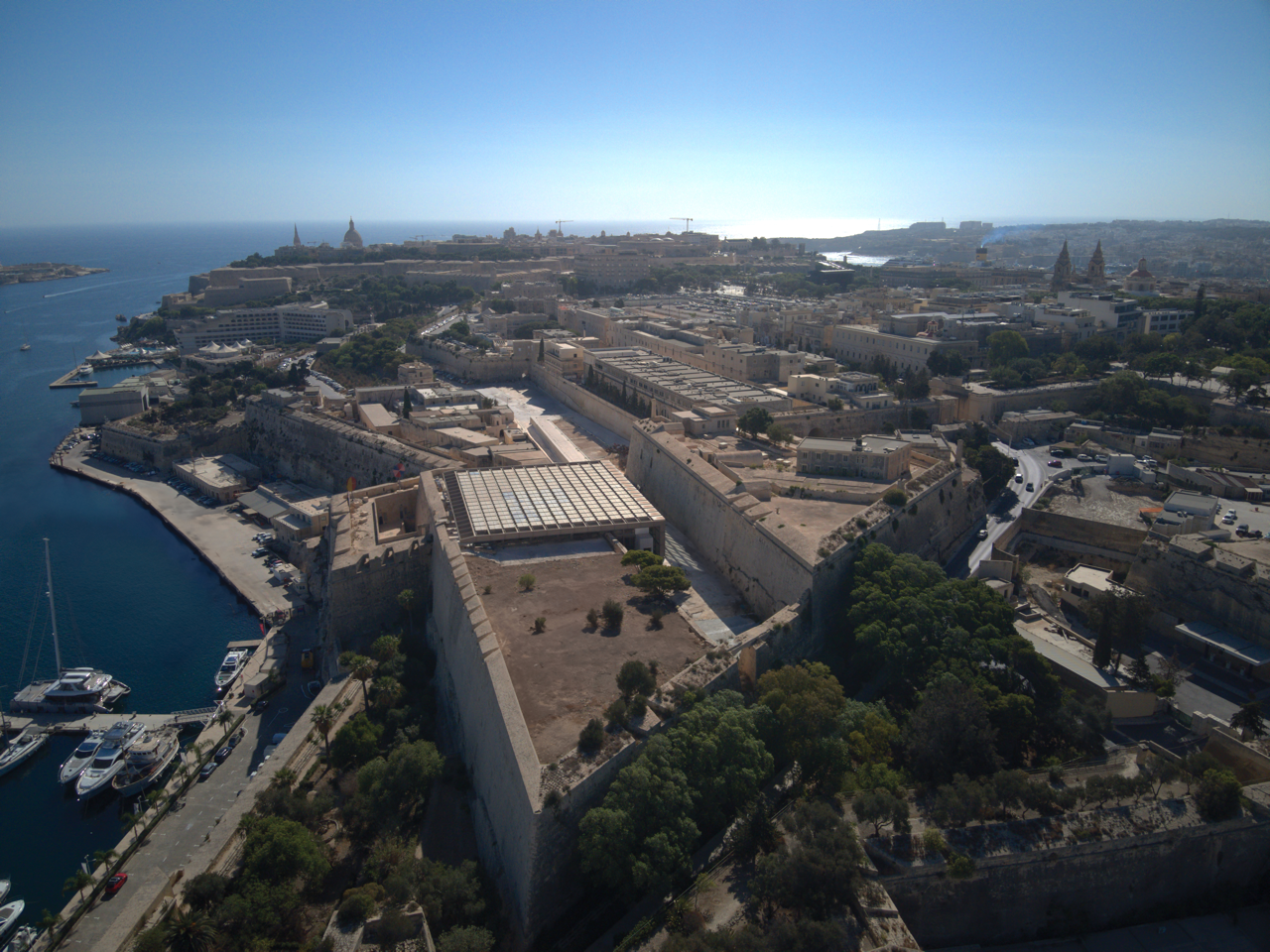
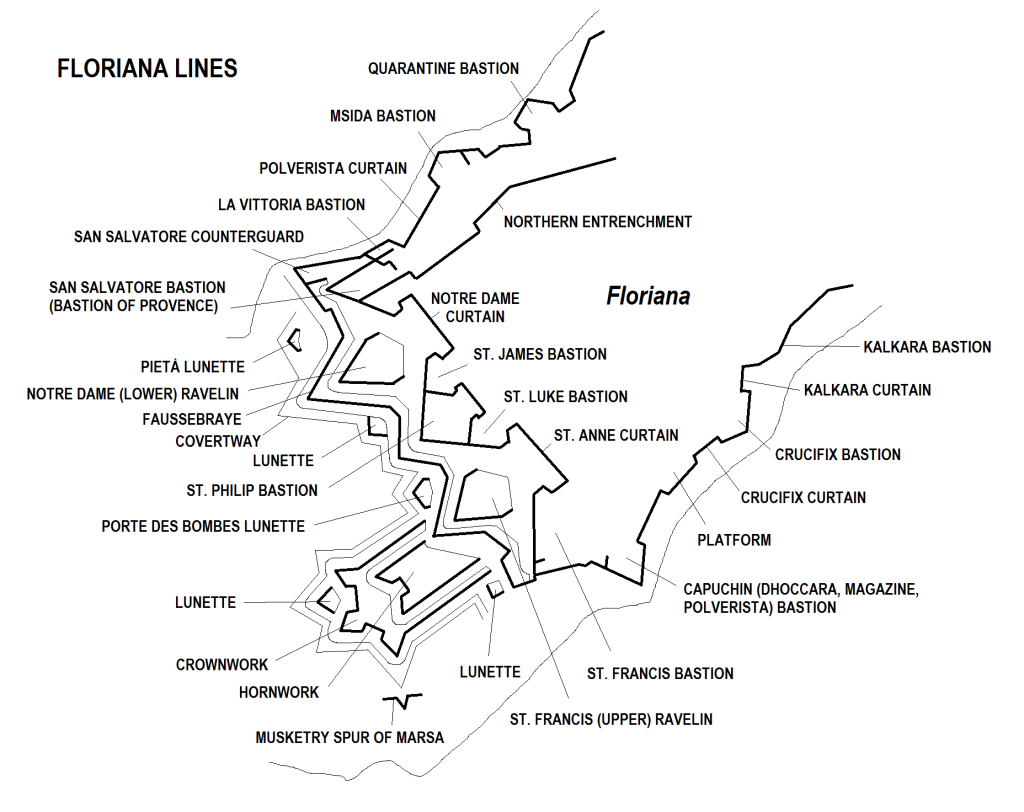 A map of the Floriana Lines: MICAS is located right by the La Vittoria Bastion
A map of the Floriana Lines: MICAS is located right by the La Vittoria Bastion[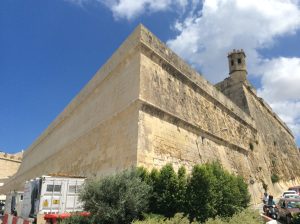
The San Salvatore Counterguard, and the faussebraye that houses the Sa Maison Gardens, viewed from the road below at the Msida Marina
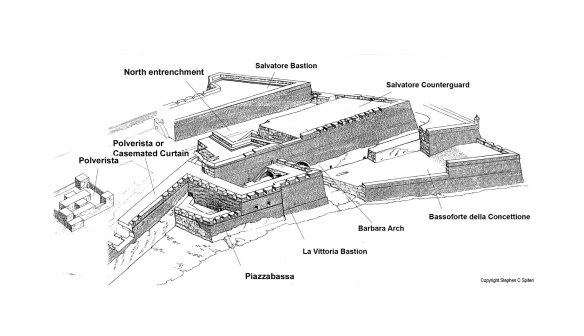
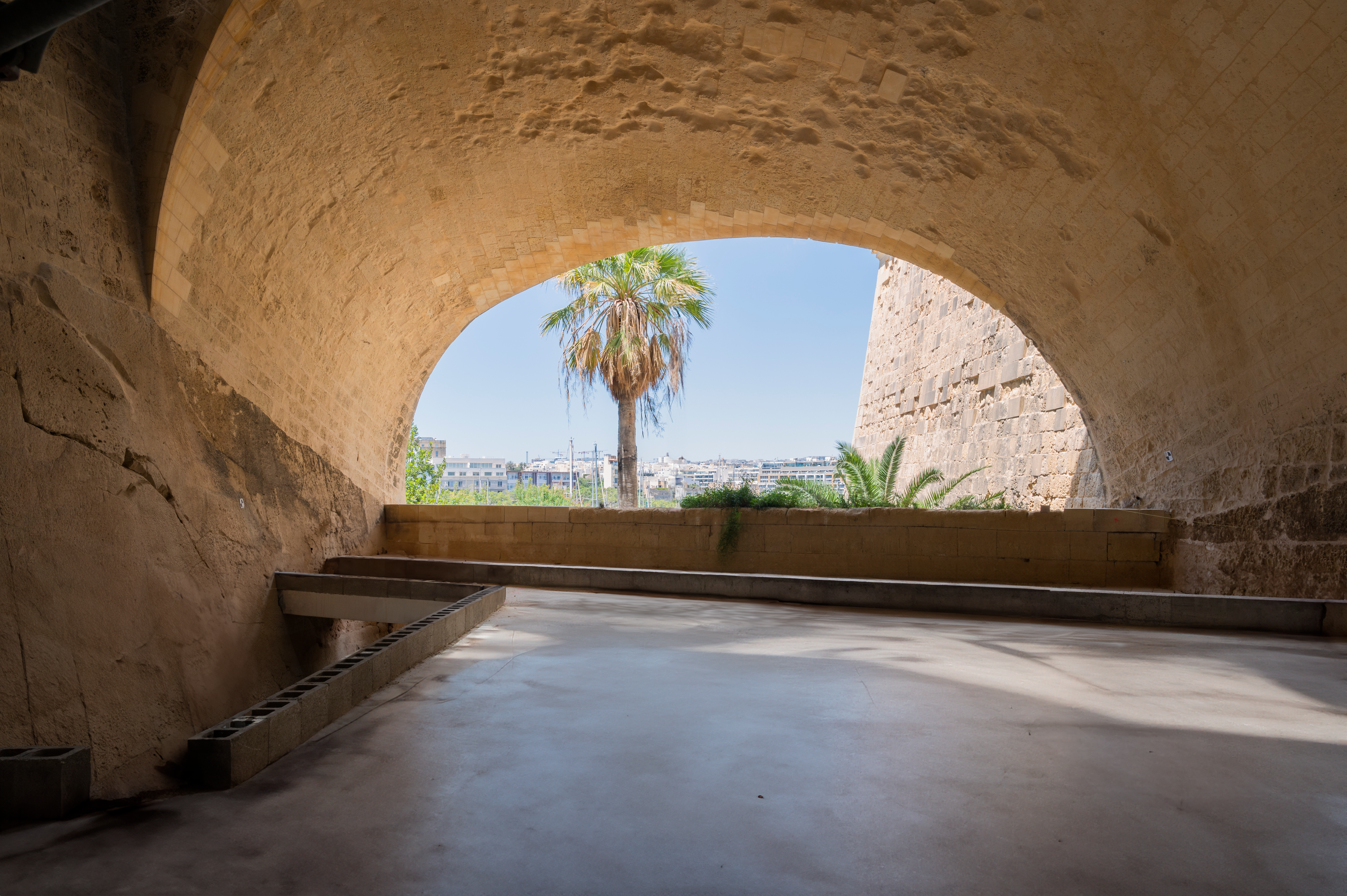
The large, skewed arch, known as the ‘arcone’, a design attributed to the Maltese architect G. Barbara
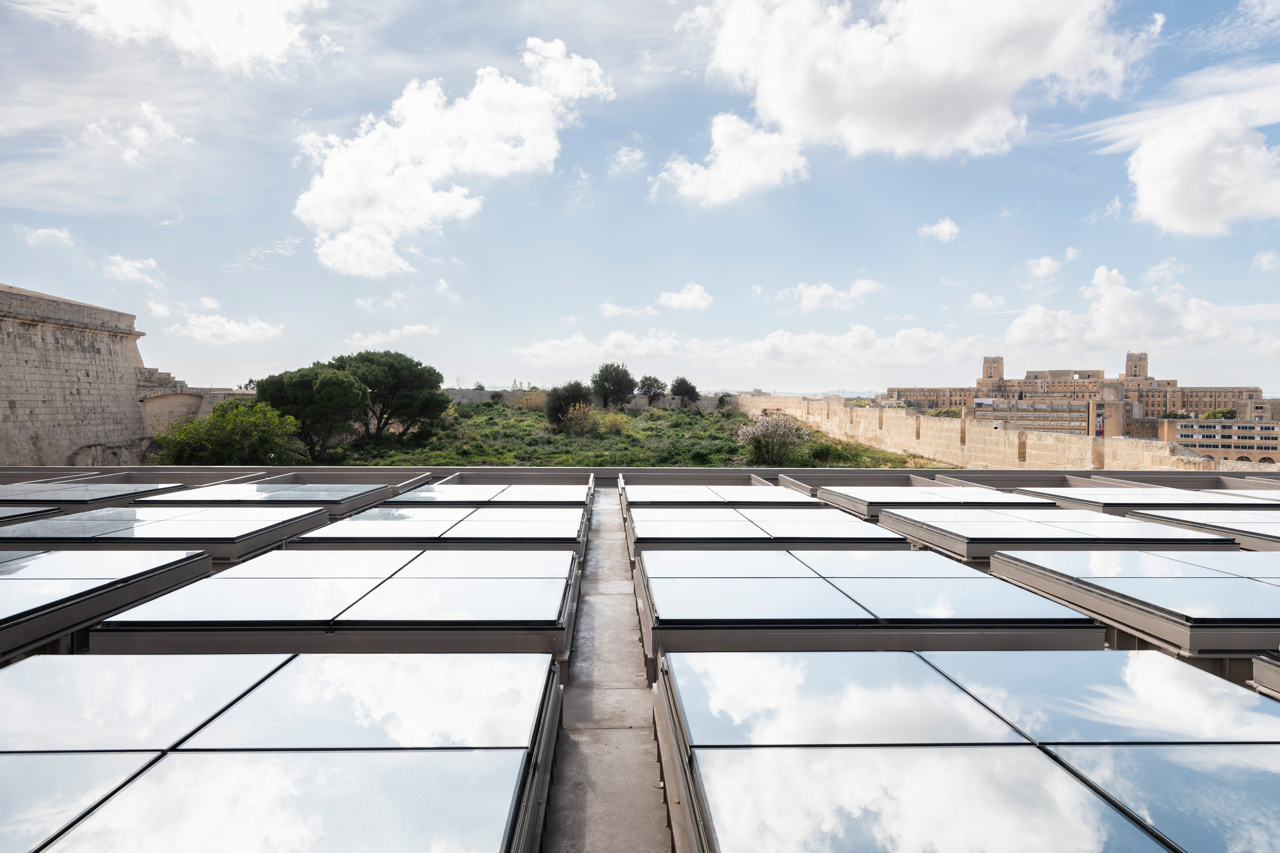
The green space within the San Salvatore Counterguard will be the site of the MICAS Sculpture Garden
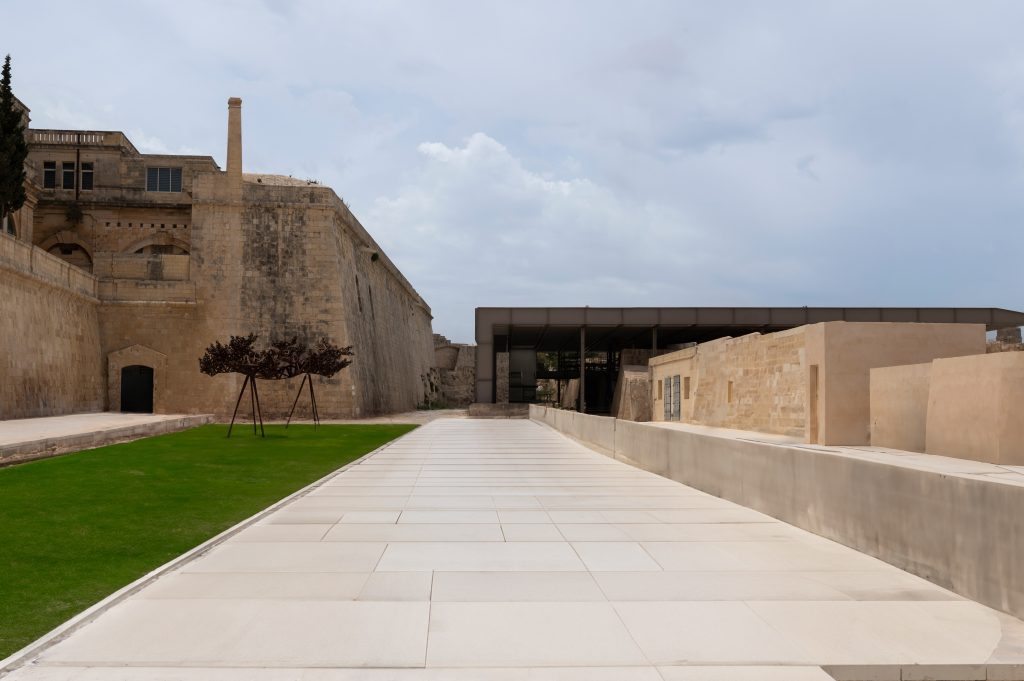
The MICAS esplanade. On the left, one can see the Bastion of Provence, which is used to house various government offices
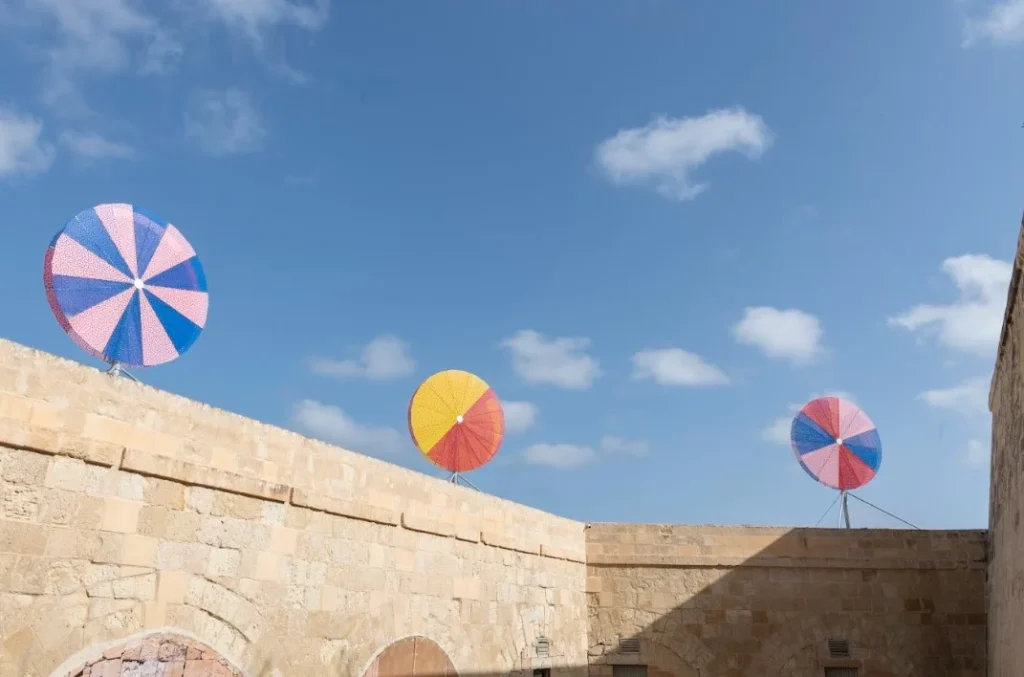
MICAS Beacons, by Conrad Shawcross

Operational Programme I – European Structural and Investment Funds 2014-2020 “Fostering a competitive and sustainable economy to meet our challenges”. Project may be part-financed by the European Regional Development Fund Co-financing rate: 80% European Union Funds; 20% National Funds.


Operational Programme I – European Structural and Investment Funds 2014-2020 “Fostering a competitive and sustainable economy to meet our challenges”. Project may be part-financed by the European Regional Development Fund Co-financing rate: 80% European Union Funds; 20% National Funds.

© Malta International Contemporary Art Space 2023
© Malta International Contemporary Art Space 2023
© Malta International Contemporary Art Space 2024
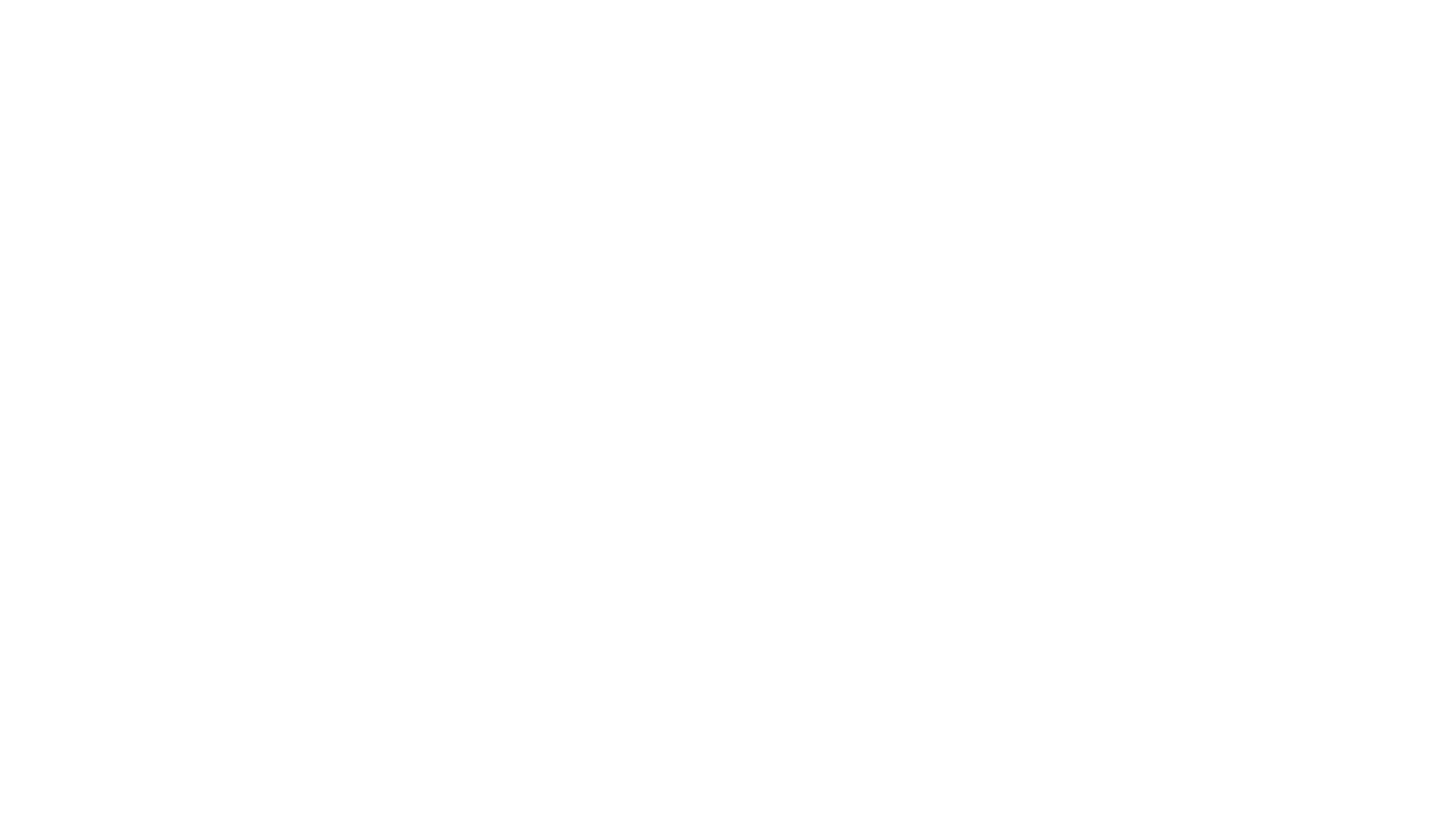




Operational Programme I – European Structural and Investment Funds 2014-2020 “Fostering a competitive and sustainable economy to meet our challenges”. Project may be part-financed by the European Regional Development Fund Co-financing rate: 80% European Union Funds; 20% National Funds.


Operational Programme I – European Structural and Investment Funds 2014-2020 “Fostering a competitive and sustainable economy to meet our challenges”. Project may be part-financed by the European Regional Development Fund Co-financing rate: 80% European Union Funds; 20% National Funds.

© Malta International Contemporary Art Space 2023